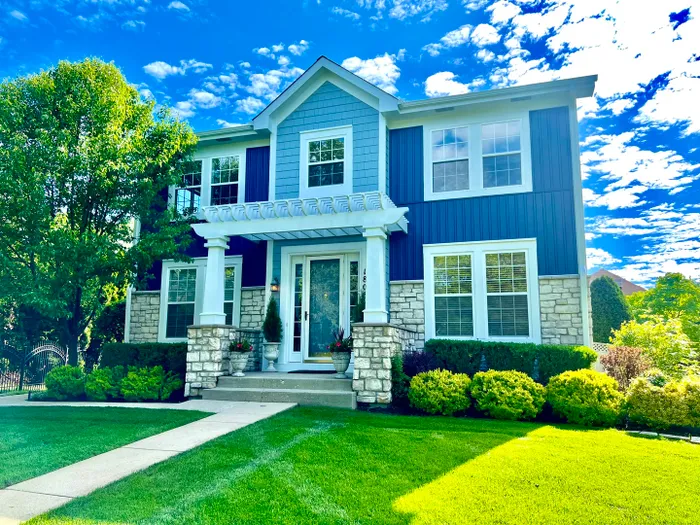- Status Sold
- Sale Price $1,069,500
- Bed 4
- Bath 3.1
- Location Norwood Park

Exclusively listed by Dream Town Real Estate
The Brand-New Exterior signals class and sophistication and the interior delivers with the magnificence and vastness of an open two-story foyer, living room, and a flex room/office with custom designed, integral bookshelves. Expect the most desirable floor plan for family and entertaining: open island kitchen, family room with custom mantelpiece, raised hearth fireplace, and a custom set Butler's station to the Formal Dining room. Your first stop upstairs is at the Juliet reading loft. The four bedrooms and two baths are generous in size and features. The lower level is exceptional, indescribable with a personally designed bar, billiard room, and game room too. Extras include an attached garage, newly fenced yard all from an expanded mud room. This home has been maintained, updated, and upgraded by these proud original owners.
General Info
- List Price $1,150,000
- Sale Price $1,069,500
- Bed 4
- Bath 3.1
- Taxes $16,403
- Market Time 12 days
- Year Built 1999
- Square Feet Not provided
- Assessments Not provided
- Assessments Include None
- Buyer's Agent Commission 2.5%
- Source MRED as distributed by MLS GRID
Rooms
- Total Rooms 11
- Bedrooms 4
- Bathrooms 3.1
- Living Room 14X28
- Family Room 13X24
- Dining Room COMBO
- Kitchen 11X13
Features
- Heat Gas, Forced Air
- Air Conditioning Central Air
- Appliances Not provided
- Parking Garage
- Age 21-25 Years
- Exterior Vinyl Siding


