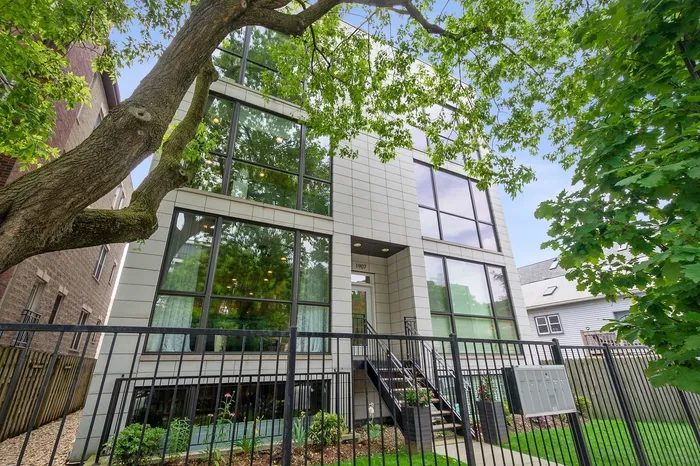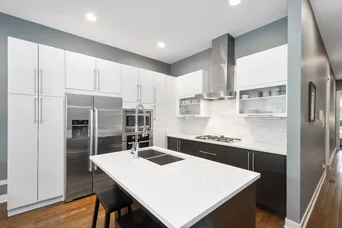- Status Sold
- Sale Price $685,000
- Bed 3 Beds
- Bath 3 Baths
- Location West Chicago
-

Kristine Menas Daley
kristine.daley@dreamtown.com
Luxury 3bed/3bath duplex newer construction by Sustainabuild w PRIVATE ROOF DECK and secure ATTACHED GARAGE. This quiet unit is bright and sunny with floor-to-ceiling windows and thoughtful open floor plan with living room/dining room combo. Kitchen features contemporary tuxedo cabinetry with upgraded additional cabinetry, stainless steel Bosch appliances and quartz countertops with marble subway tile backsplash. Ideal layout with two bedrooms and two full baths on the main level and one bedroom and full bath on lower (all bathrooms boast heated floors), with 8' interior doors throughout. Master bedroom suite is a retreat, with walk-in closet featuring California Closets organization system, en-suite spa bathroom with heated floors, glass enclosed steam shower with body sprays and rain shower, as well as air jet tub and dual vanity. Bright lower level offers fantastic ceiling height, huge family room, custom built-ins with extra storage, wet bar with upgraded wine fridge. Bonus laundry room next to the garage door, as well as storage space in unit. Entire unit is wired for sound, custom window treatments and lighting. Outdoor space abounds with deck off the rear of the unit, huge, private roof deck and side yard with grass. Phenomenal Bucktown location: 6 blocks to 606 trail, steps to great restaurant/bar options, including Le Bouchon, Map Room, Lottie's, as well as charming boutiques like The Red Balloon and Fig and Fern. Easy highway access, convenient to Metra, CTA blue line, and several CTA bus stops as well.
General Info
- List Price $699,900
- Sale Price $685,000
- Bed 3 Beds
- Bath 3 Baths
- Taxes $12,392
- Market Time 1 days
- Year Built 2013
- Square Feet 2200
- Assessments $219
- Assessments Include Water, Common Insurance, Exterior Maintenance, Lawn Care, Scavenger, Snow Removal
- Source MRED as distributed by MLS GRID
Rooms
- Total Rooms 7
- Bedrooms 3 Beds
- Bathrooms 3 Baths
- Living Room 18X15
- Family Room 25X18
- Dining Room COMBO
- Kitchen 14X9
Features
- Heat Gas, Forced Air
- Air Conditioning Central Air
- Appliances Oven/Range, Microwave, Dishwasher, Refrigerator, Refrigerator-Bar, Freezer, Washer, Dryer, Disposal, All Stainless Steel Kitchen Appliances, Wine Cooler/Refrigerator
- Parking Garage
- Age 6-10 Years
- Exterior Brick,Limestone,Other
- Exposure N (North), S (South)











































