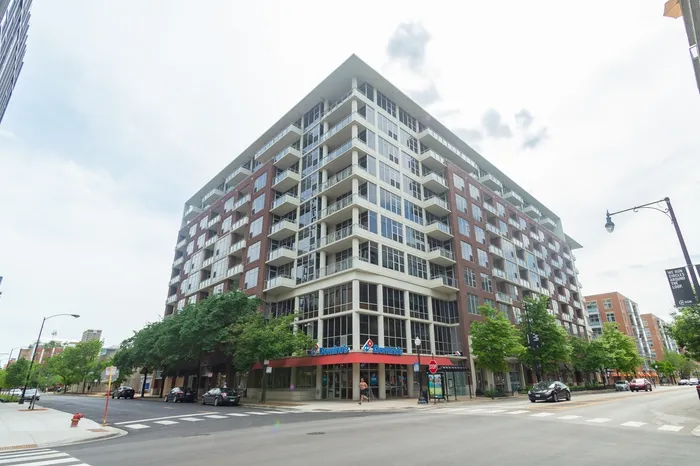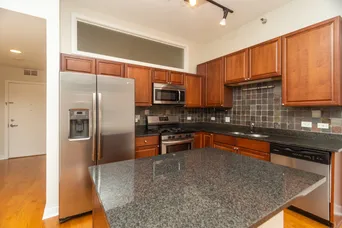- Status Sold
- Sale Price $455,000
- Bed 2 Beds
- Bath 2 Baths
- Location West Chicago
-

Kristine Menas Daley
kristine.daley@dreamtown.com
Fifth floor 2 bed/2bath split floor plan unit in high amenity building in the heart of the West Loop. Unit boasts open floor plan with open kitchen, 42ft ft maple cabinets, granite countertops, stainless steel appliances, breakfast bar island, in-unit washer/dryer, floor to ceiling windows, as well as private balcony (on Sangamon side). Master suite is enormous with generous walk in closet, en suite master bath. Second bedroom is fully enclosed. Doorman building with common sun deck, dog run and gym in the building, steps from Whole Foods, Starbucks, Randolph Street, Soho House and much more. Easy access to pink line, bus and expressways or walk downtown. Extra storage included, heated garage parking $30k addt'l.
General Info
- List Price $445,000
- Sale Price $455,000
- Bed 2 Beds
- Bath 2 Baths
- Taxes $6,734
- Market Time 9 days
- Year Built 2007
- Square Feet 1100
- Assessments $533
- Assessments Include Water, Common Insurance, Doorman, Exercise Facilities, Exterior Maintenance, Lawn Care, Scavenger, Snow Removal
- Source MRED as distributed by MLS GRID
Rooms
- Total Rooms 4
- Bedrooms 2 Beds
- Bathrooms 2 Baths
- Living Room 26X16
- Kitchen 09X09
Features
- Heat Gas, Forced Air
- Air Conditioning Central Air
- Appliances Oven/Range, Microwave, Dishwasher, Refrigerator, Washer, Dryer
- Parking Garage
- Age 11-15 Years
- Exterior Brick,Glass,Concrete





























